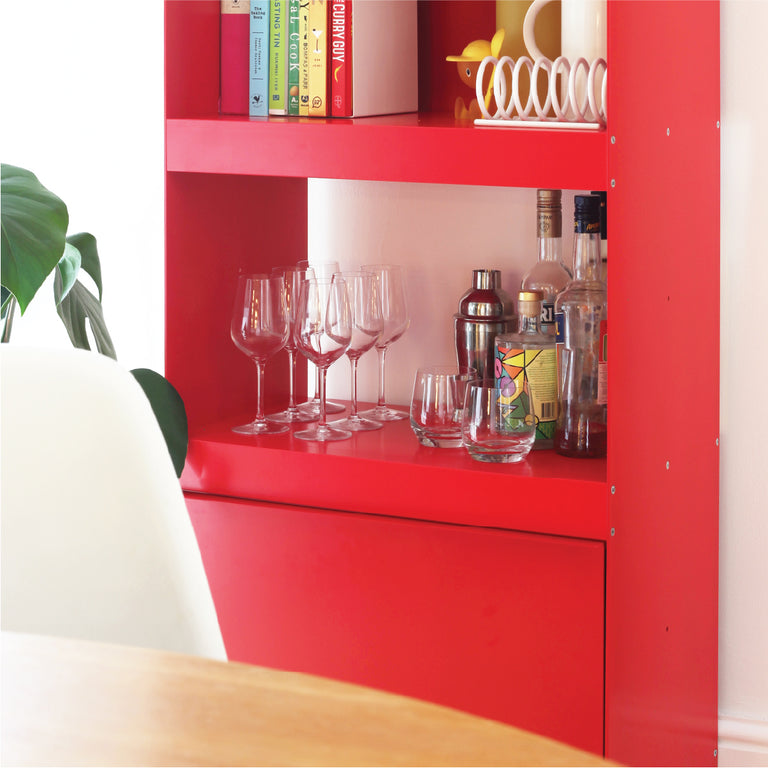1. Can I install the system myself?
The system is designed to be fitted by any competent DIY’er, handyman or builder. Take a look or download our installation guide.
2. Does the system come with wall screws?
Yes screws and fixings for both solid walls and cavity walls/dot and dab are supplied.
3. Where are the installation instructions?
We provide a printed set of instructions with your order or they can be downloaded from our download page. We will also email you a ‘setting out’ drawing to help with the installation with additional dimensions.
4. How do I know what my walls are made from?
1. There are a few methods but without drilling a test hole you can try tapping the wall with your fist or knuckle.
2. A cavity wall will make a different sound, it will sound hollow, a bit louder and crisper than a solid wall and is constructed using plasterboard.
3. Solid walls (masonry, brick, concrete normally plastered over) when tapped will sound dull, but if this changes across the wall you may have some blown plaster.
4. If you push a plasterboard wall you may see the board flex or have some movement, a solid wall will have no movement. Try tapping on a few different walls.
5. If you have lath and plaster walls (some older properties) we recommend not fixing to it or lining the wall with plywood or a similar material to add strength. You may have to drill a test hole to double check if it's made up of wooden horizontal strips.
5. Do I need to fix to the studs behind a plasterboard or cavity wall?
No the system is designed for plasterboard and cavity walls even with a large system or desk. The wall fixings provided are very good quality and there is no need to find the studs.
6. There are a lot of screws for the wall rails do I need to use them all?
We would recommend using all of them, but our wall rails have fixing points every 15cm so if you find a cable or pipe it's okay to miss out a screw depending on its position. The top fixing holes on your wall rails are important to add strength and must all be fixed correctly.
7. What do I do if I find a cable or pipe where I want to fix the wall rail?
Mark out your system with a pencil and before drilling any holes use a cable detector to check. If you think there is a cable or pipe on the top fixing hole you may have to move your wall rails to avoid it. If the cable or pipe is further down your wall rails it may be ok to just miss out on the fixing point to avoid drilling a hole.
8. I’m replastering my walls is this ok?
Yes, this is ok but if you are fitting a system between your walls make sure you take the wall measurements after plastering, the thickness of the plaster can affect the amount of space you have for the shelves. Make sure your plaster has had time to dry.


