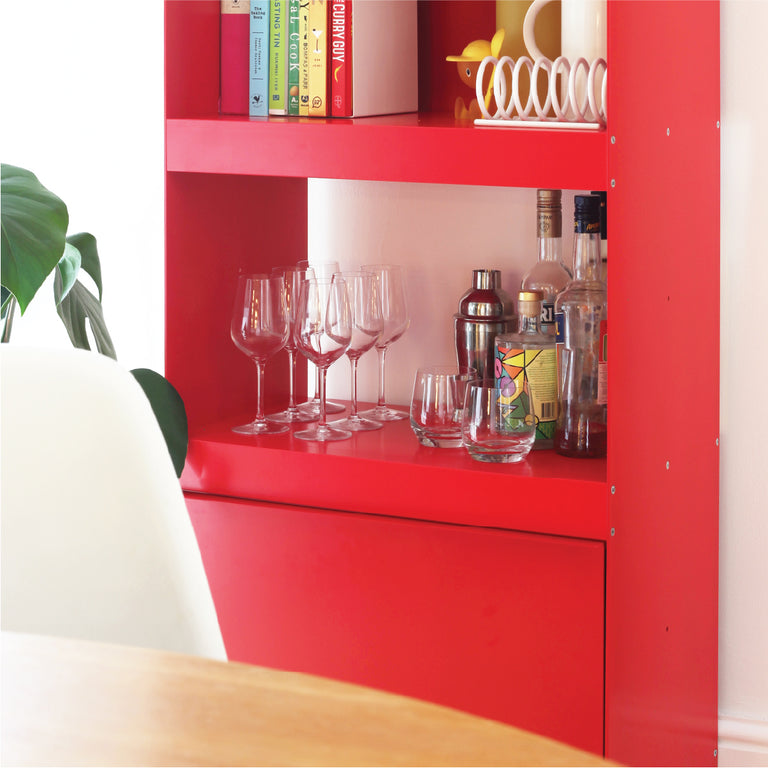Chalk River House | Oliver Leech Architects

Chalk River House is a spectacular contemporary home designed by Oliver Leech Architects, overlooking the famous River Test in Hampshire.

Oliver, the founder, explains how the complete rebuild is set out and organised around two internal courtyard gardens and three main building volumes. A more traditional building front and a contemporary rear are connected via a central stairwell and double-height circulation spaces.
Primary living spaces are set back within the contemporary rear portion of the home, ensuring that the light-filled spaces maximise the best views of the sweeping garden and river. A large open-plan kitchen and dining area create a central heart to the home, with more intimate and private spaces created on either side for the drawing room, snug, and office.

 Simple natural materials, Oliver explains, have been a key part of the design. A natural palette has been selected for the exterior. Handmade, natural, and local materials that will weather well are designed to sit the building within its beautiful surroundings. Internally, clay plaster walls, limestone flooring, and handmade Roman bricks with flush lime pointing help create a contemporary interior that is simple, soft, and light.
Simple natural materials, Oliver explains, have been a key part of the design. A natural palette has been selected for the exterior. Handmade, natural, and local materials that will weather well are designed to sit the building within its beautiful surroundings. Internally, clay plaster walls, limestone flooring, and handmade Roman bricks with flush lime pointing help create a contemporary interior that is simple, soft, and light.

Our team chose ON&ON shelving to complement the beautiful interior—a product that can look great while also providing a custom solution to spaces without necessarily resorting to a fully “off-the-shelf” set of products.

“ON&ON is a great fit for the Hampshire home” Oliver Leech

Caroline and Simon, owners of the Chalk House, talk to us about their new home. "I always expected to buy a Georgian property and add a modern interior. When we set out to find a home, we never anticipated building our own," Caroline explains. "I have always loved modern, bright, clean internal spaces, but building a very modern home made us adjust our thinking."
Our favourite rooms include huge floor-to-ceiling or corner windows that have views over the river. The architects have created a beautifully crafted home for us, achieving a perfect balance of traditional and contemporary architecture.



