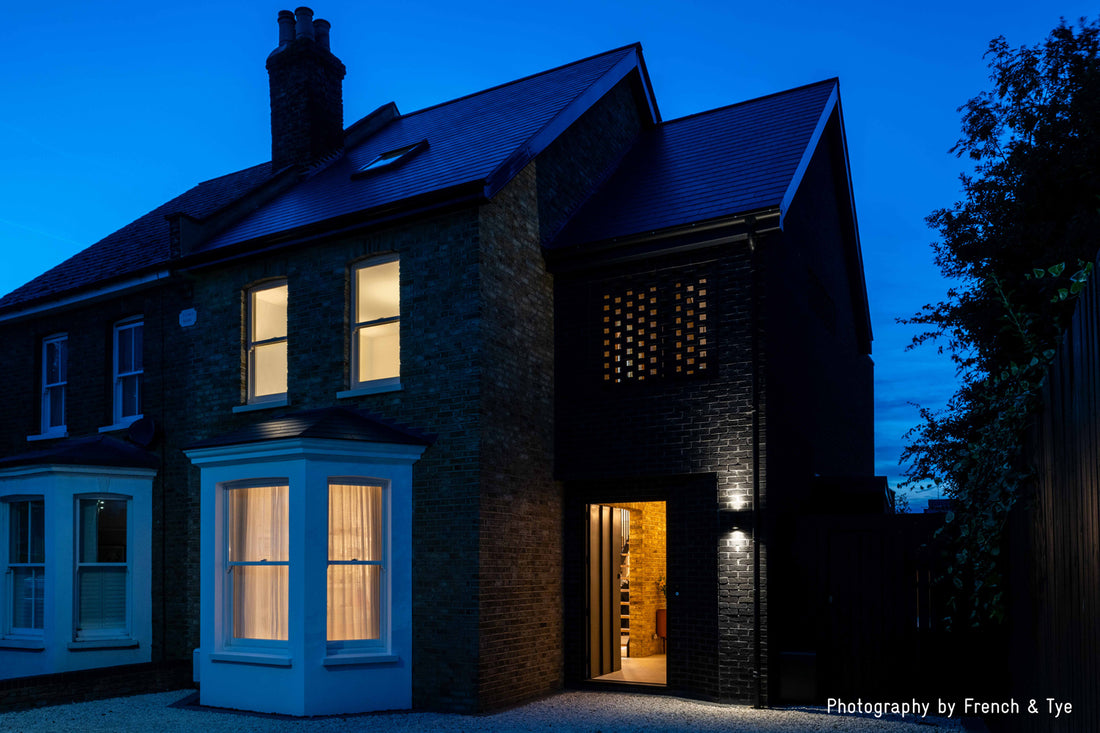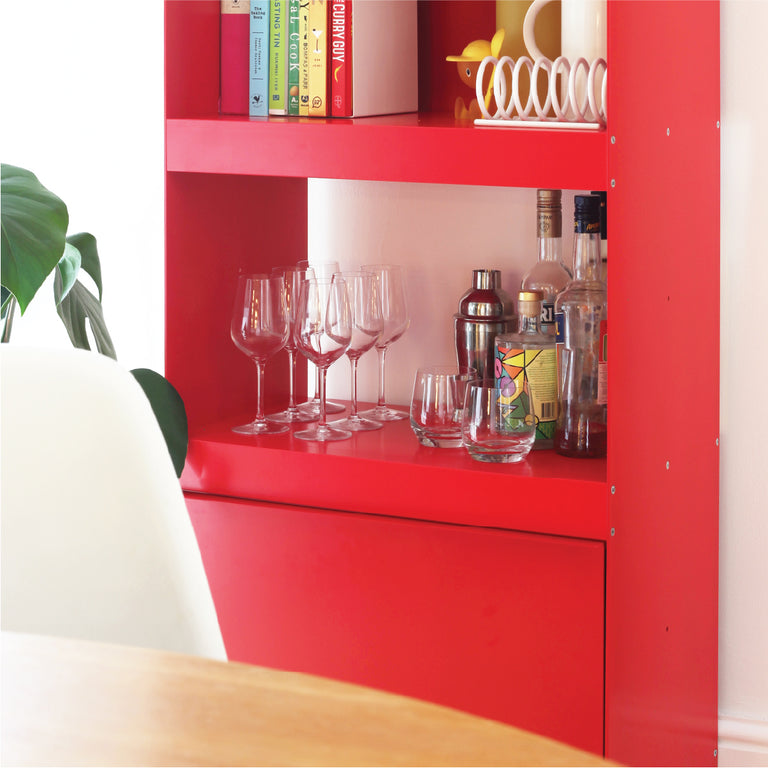Raw House | AG Architecture

Posted on
The Raw House in North London is an exceptional modern home totally transformed by Amos Goldreich Architecture and Suzanne Roberts the owner.

Amos, Director of AGA explains how the unprocessed and honest design and use
of materials helped name the home. The name encapsulates the thinking and strong modern aesthetic of the home.

Internally there are some beautiful open plan spaces where microcement has been used on many of the surfaces. Exposed London stock brickwork from the original Victorian property work with white walls and black structural details creating a canvas for artwork and furniture.

Externally black brickwork with hit-and-miss detailing is combined with other complementary black finishes creating a visually striking bold exterior. Simplicity and sophistication of modern design is essential, he explains, it is like a religion or a way of thinking. The team here are always looking for modern or modular furniture systems that give you flexibility and allow you to adapt it to the internal spaces.

The ON&ON shelving system really fits with the architecture and design aesthetics of the house and we have used a variety of systems in several different spaces.

Suzanne Roberts, Owner of The Raw House talks to us about her love of design and furniture. I have always been fascinated and passionate about architectural and interior design, even from a really young age, I would sit in my parent's house and think of all the ways to redesign each room. From the moment I bought my first house, a run-down probate 25 years ago, I was hooked on design and renovating every home and really wanted this house to be something special. I find real beauty in well-designed furniture, both old and new. My favourite piece of furniture in the house is the old G-Plan side table in the hallway it's exactly like the one my Grandma and Grandad used to have.
“The furniture from ON&ON has truly completed my home” Roberts


I know it’s only a matter of time before I start a new project. When that day comes and it will, something that is very important to me is to be able to take these beautifully designed pieces of ON&ON furniture to a whole new environment. They will have become part of my family story like our G Plan, Ercols and Toga sofa.
Photography by French & Tye
Architecture by Amos Goldreich Architecture
Interior Design & Project management by The Raw House

