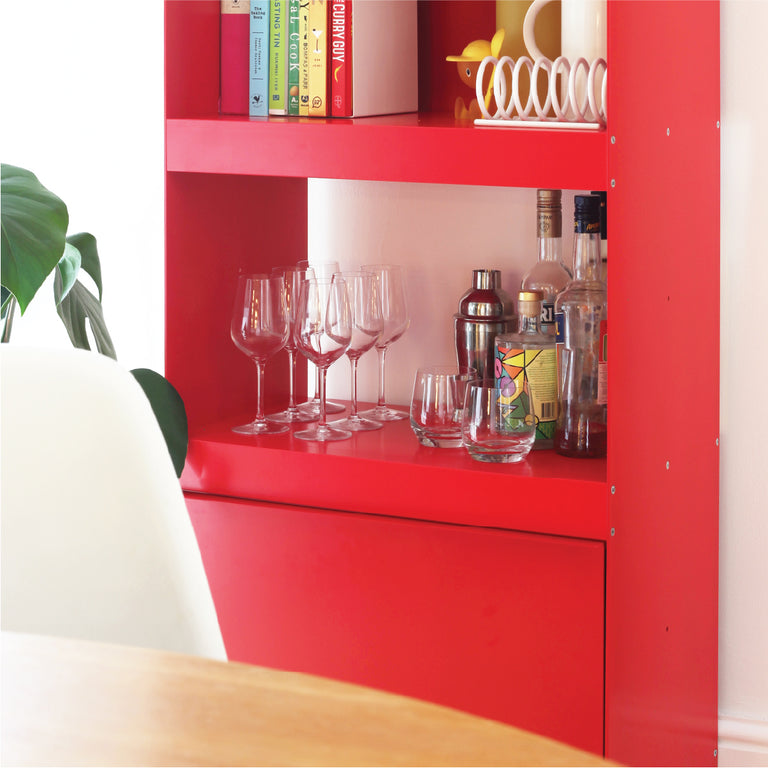Try our FREE planning service

What is it?
It's our shelving system design service, it's all free and easy. Make as many changes as you want until you are happy with the design and price. There is no obligation to buy anything.
Why?
Every system we create is unique and is designed and made for you. Our wall shelving system is modular in design, but configured with made to measure parts.
How do I start?
All we need to start is the height and width of your wall and a rough idea of what you are looking for.
eg living room, cabinets to hide things away, desk for work + shelves
What do you get
A personal design service, with one of our expert planners. Ask for advice or we can book in a call to help. We can help with ideas or just tell us what you need.
Send us measurements
Send them direct using our planning enquiry form here or you can email them to the team. eg 240cm height x 367cm width. I'd like a system with a desk but also space for our small TV on the left.

How long does it take?
We will normally send you an initial drawing and quote within 1-2 days of receiving your measurements.
Is it that simple?
Yes to start with, but photos of your wall do help so we can see any wall sockets, radiators or furniture you want to work around.
Send us photos
Photos can show just the space, include dimensions or even sketched ideas and can be uploaded to our planning form. We can also work with Architects drawings or plans. It’s easier with a phone or tablet so you can also add dimensions or text to your photo.

Expert drawings
We will send you a quote with one or more drawings. All our drawings are to scale, this means all the spacing and sizes are in proportion to your wall and your system sizes have not been distorted or skewed.

As part of the service we recommend the number of wall rails, their size and how they are positioned for every system. The shelving can be adjusted up or down after installation, but we aim to get it correct during the planning stage.
Making design changes
When you receive a drawing from us if it’s not exactly what you’re looking for just tell us; call us, email us or draw back over the drawing to tell us what you want. It’s a simple low tech process that works and ensures you get what you want.
Still too tricky?
Try a hassle free site visit. You may be within our site visit area? Ask our planning team, it is normally within 1.5 hours of our studio in St Albans.

You can send us a site visit request here. ON&ON


